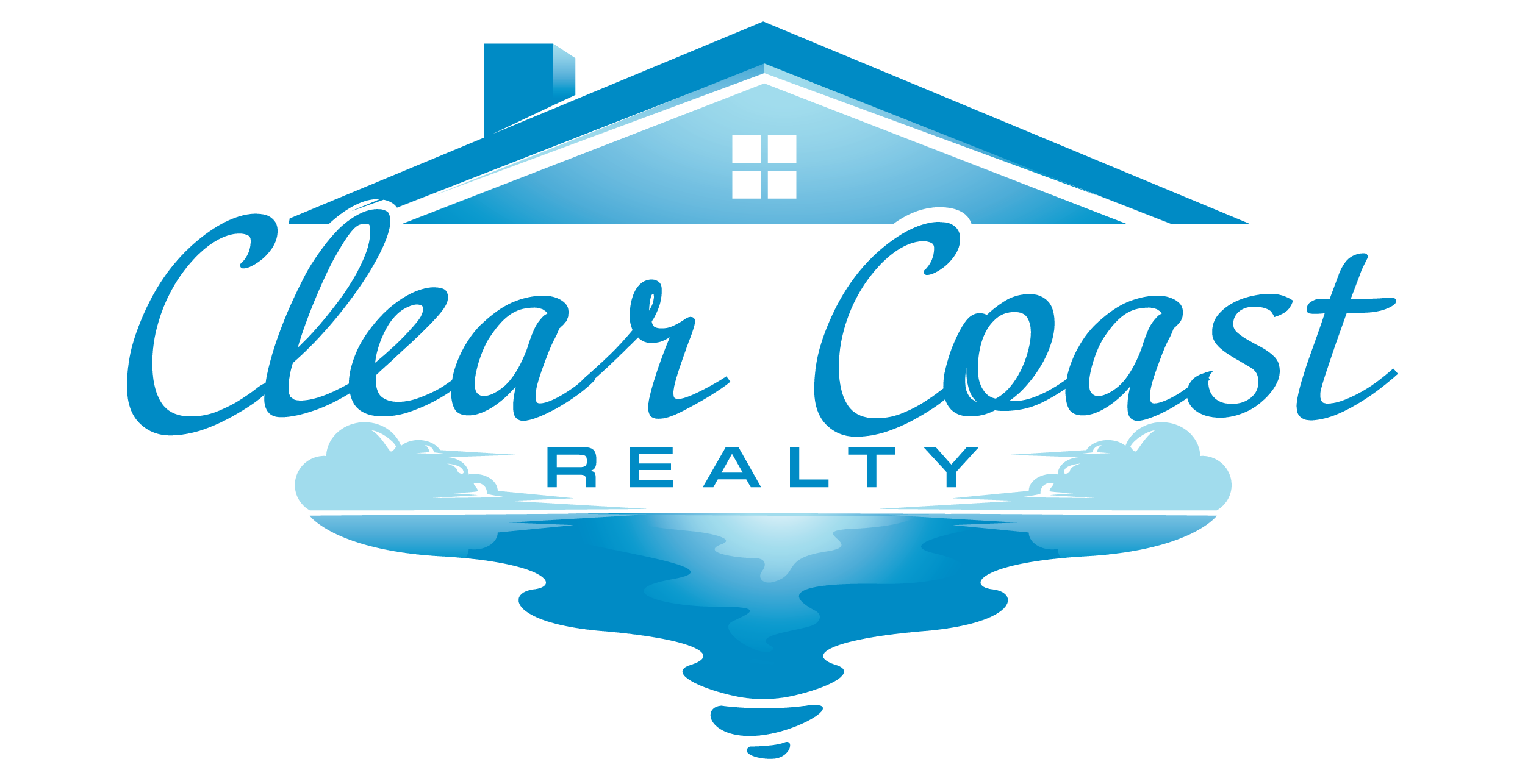Open House: Jul 20, 2025, 12:00 PM - 2:00 PM
Remarks: First showing! Updated split ranch in the heart of Smithtown!
11 Kim Avenue
Smithtown, NY 11787
$739,000 (Coming Soon)
Beds: 3
Baths: 2
Sq. Ft.: 1,833
Type: House
Listing #888065
Welcome to this beautifully updated Split Ranch nestled in the heart of Smithtown! This 3/4 bedroom, 2 bath home offers a perfect blend of character, comfort, and functionality. Step onto the inviting front patio and enter into a completely open floor plan--ideal for modern living. The spacious living room flows seamlessly into the dining area and updated kitchen, creating a bright and airy space perfect for entertaining. Just off the main living area is a cozy den featuring cathedral ceilings with exposed beams, a gas fireplace, and custom-built-in bookcases--an ideal retreat for relaxing or hosting guests. A dedicated home office off the den leads directly to the attached garage for added convenience. Upstairs, the primary suite boasts two walk-in closets and a private full bath. Two additional bedrooms share a second full bathroom in the hallway. The lower level offers a partially finished basement with a recreation room, an additional bedroom, and an unfinished area perfect for utilities, laundry, and extra storage. Outside, enjoy summer gatherings on the brick patio in the fully fenced backyard with plenty of space to entertain, play, or relax. Notable upgrades include: hardwood floors, Central air, alarm system, 200-amp electrical service, inground sprinklers, generator hook-up, and Renewal by Anderson windows. Don't miss this opportunity to own a thoughtfully updated home in a desirable Smithtown location!
Listing Provided by: Christine Daddio CBR E-PRO PSA RSP , Howard Hanna Coach 631-360-1900
Co-Listed by:
Co-Listed by:
Property Features
County: Suffolk
Municipality: Smithtown
Cross Street: Tower Place
Directions: Terry Rd to Gilbert Ave to Tower Pl to Kim Ave
Total Rooms: 8
Interior: First Floor Bedroom, Beamed Ceilings, Chandelier, Eat-in Kitchen, Granite Counters, His and Hers Closets, Kitchen Island, Open Floorplan, Open Kitchen, Primary Bathroom, Recessed Lighting, Walk-In Closet(s), Washer/Dryer Hookup
Full Baths: 2
Number of Kitchens: 1
Has Fireplace: Yes
Number of Fireplaces: 1
Heating: Natural Gas
Cooling: Central Air
Floors: Carpet, Hardwood, Vinyl
Laundry: Electric Dryer Hookup, In Basement, Washer Hookup
Appliances: Dishwasher, Dryer, Microwave, Refrigerator, Stainless Steel Appliance(s), Washer, Gas Water Heater
Attic Description: Pull Stairs, Scuttle, Unfinished
Basement Description: Partial, Partially Finished, See Remarks, Storage Space
Has Basement: Yes
Windows Description: Double Pane Windows, Skylight(s)
Style: Ranch, Split Ranch
Construction: Frame, Vinyl Siding
Water Source: Public
Septic or Sewer: Cesspool
Utilities: Cable Connected, Electricity Connected, Natural Gas Connected, Trash Collection Public, Water Connected
Parking Description: Driveway, Garage, Garage Door Opener
Has Garage: Yes
Garage Spaces: 2
Patio / Deck Description: Deck, Patio
Other Structures: Shed(s)
Is a Horse Property: No
Lot Size in Acres: 0.35
Garage Description: Garage Door Opener
Space Number: 11
School District: Smithtown
Elementary School: Mt Pleasant Elementary School
Jr. High School: Great Hollow Middle School
High School: Smithtown High School-West
Property Type: SFR
Property SubType: Single Family Residence
Year Built: 1969
Status: Coming Soon
Tax Amount: $13,144.29
Square Feet Source: Public Records
Special Listing Conditions: None
Est. Maintenance Fees: $
$ per month
Year Fixed. % Interest Rate.
| Principal + Interest: | $ |
| Monthly Tax: | $ |
| Monthly Insurance: | $ |

© 2025 OneKey MLS. All rights reserved.
© 2025 OneKey MLS. All rights reserved.
© 2025 OneKey MLS All rights reserved.
Listing courtesy of OneKey MLS as distributed by MLS Grid. Based on information submitted to the MLS Grid as of 2025. All data is obtained from various sources and may not have been verified by the broker or MLS Grid. Supplied Open House Information is subject to change without notice. All information should be independently reviewed and verified for accuracy. Properties may or may not be listed by the office/agent presenting the information. OneKey MLS All rights reserved.
© 2025 OneKey MLS All rights reserved.
Listing courtesy of OneKey MLS as distributed by MLS Grid. Based on information submitted to the MLS Grid as of 2025. All data is obtained from various sources and may not have been verified by the broker or MLS Grid. Supplied Open House Information is subject to change without notice. All information should be independently reviewed and verified for accuracy. Properties may or may not be listed by the office/agent presenting the information. OneKey MLS All rights reserved.
OneKey MLS data last updated at July 12, 2025, 5:00 PM ET
Real Estate IDX Powered by iHomefinder
