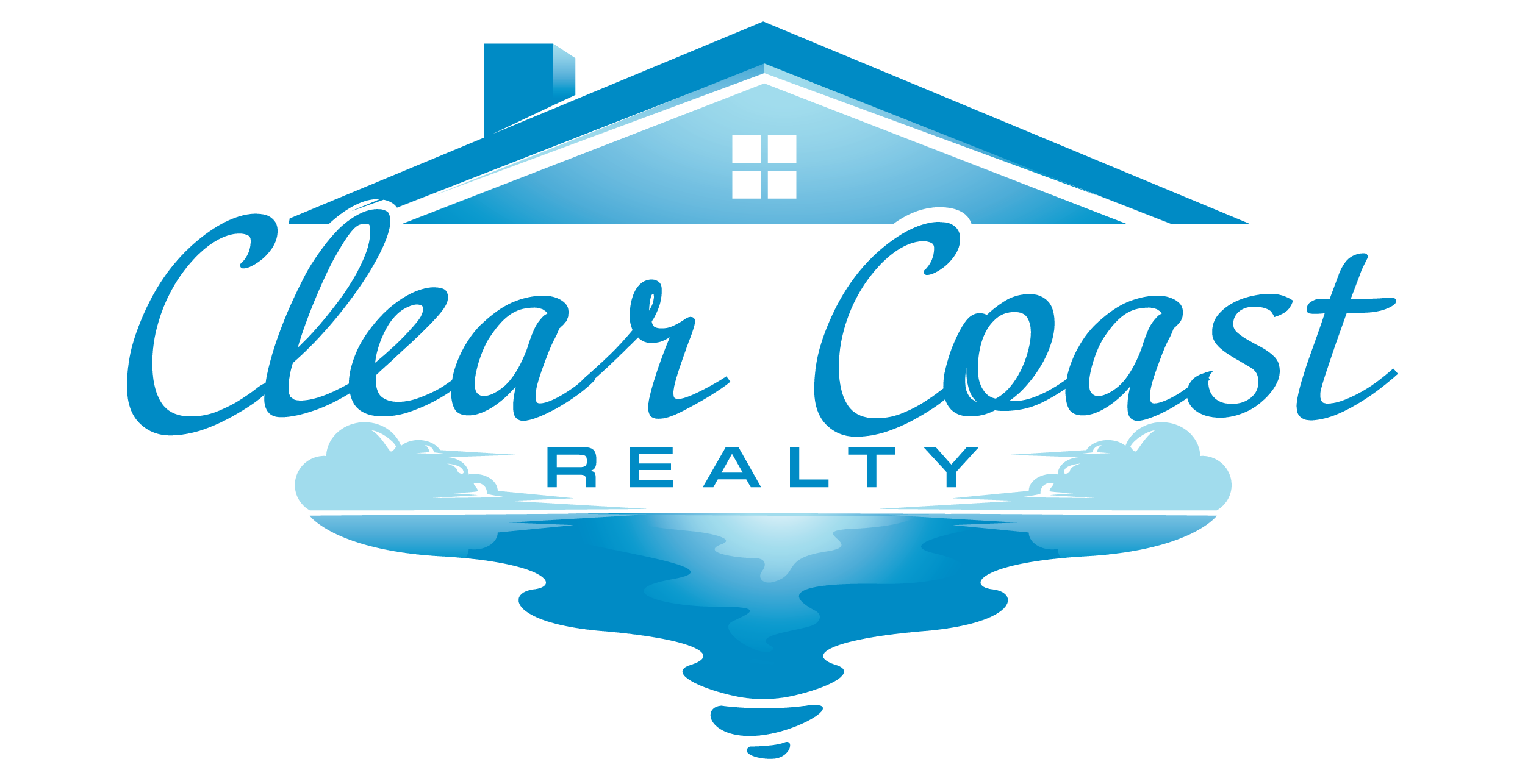14 Danton Lane N
Lattingtown, NY 11560
$3,950,000
Beds: 7
Baths: 9 | 2
Sq. Ft.: 10,255
Type: House
Listing #861257
Magnificent newer estate in the Village of Lattingtown located in the private enclave known as Lands End. Just moments away from the sun-kissed shores of Long Island's North Shore beaches and golf clubs, awaits an opportunity to experience the epitome of luxury living. Designed with three levels above ground this property exudes grandeur from the moment you arrive. The allure of indoor-outdoor living beckons you as you are led outside to reveal an expansive blue stone patio overlooking lush greenery. The 4 acre property is an ideal setting for outdoor gatherings, whether lounging by the sparkling pool and hot tub or at the built-in bbq station. Beautiful cascading waterfall. The interiors are adorned with a superb layout including an office/library with spiral staircase to bookshelves. Formal great room double height ceilings. Primary bedroom suite on the first floor with private den, dressing room, two large closets and spa bath with steam shower. The above ground lower level features full bar, gym fitness center, movie theatre, arcade game room, den and bathrooms. Beyond the confines of this beautiful estate lies a vibrant community teeming with social and leisure pursuits. From world-class golf courses to exclusive country clubs and pristine beaches, Lattingtown offers the perfect blend of luxury living and convenience. With close proximity to Locust Valley, the area is rich in history and offers the finest restaurants and boutique shops, tennis, boating, and more. Every day is an opportunity to enjoy the best that life has to offer here.
Listing Provided by: Michael Stanco , Compass Greater NY LLC 917-293-0915
Co-Listed by: Michael Misiti
Co-Listed by: Michael Misiti
Property Features
County: Nassau
Complex Name: Lands End Community
Municipality: Lattingtown
Cross Street: Tondan Lane
Village: Lattingtown
Development: Lands End Community
Directions: Horse Hollow Rd to Sheep Lane to left on Tondan Lane, right on Danton Lane N, to #14 on left
Total Rooms: 18
Interior: Cathedral Ceiling(s), Eat-in Kitchen, Entrance Foyer, Granite Counters, Master Downstairs, Pantry, Formal Dining, First Floor Bedroom, Primary Bathroom, Central Vacuum, Chandelier, Entertainment Cabinets
Full Baths: 9
1/2 Baths: 2
Has Dining Room: Yes
Number of Kitchens: 1
Has Fireplace: Yes
Number of Fireplaces: 3
Heating: Oil, Forced Air
Cooling: Attic Fan, Central Air
Floors: Hardwood
Appliances: Cooktop, Dishwasher, Freezer, Oven, Refrigerator, Trash Compactor, Washer, Oil Water Heater
Attic Description: Full
Basement Description: See Remarks, Full, Walk-Out Access
Has Basement: Yes
Windows Description: Blinds, Drapes, Skylight(s)
Style: Colonial
Construction: Other, Brick
Water Source: Well, Public
Septic or Sewer: Cesspool
Utilities: Cable Connected, Electricity Connected, Natural Gas Connected, See Remarks, Trash Collection Private, Water Connected
Parking Description: Attached, Driveway, Garage Door Opener, Private
Has Garage: Yes
Garage Spaces: 3
Patio / Deck Description: Patio, Porch
Has a Pool: Yes
Pool Description: In Ground
Is a Horse Property: Yes
Lot Description: Sprinklers In Front, Sprinklers In Rear, Cul-De-Sac, Near School, Near Shops
Lot Size in Sq. Ft.: 174,336
Dimensions: 4 acres
Garage Description: Attached, Garage Door Opener, Private
Outdoor: Basketball Hoop, Mailbox, Awning(s), Gas Grill, Basket
Space Number: 14
Waterfront Description: Beach Access
Has Waterfront: Yes
View Description: Panoramic
School District: Locust Valley
Elementary School: Ann Macarthur Primary School
Jr. High School: Locust Valley Middle School
High School: Locust Valley High School
Property Type: SFR
Property SubType: Single Family Residence
Year Built: 1993
Status: Active
Tax Amount: $54,711.98
Special Listing Conditions: None
Est. Maintenance Fees: $
$ per month
Year Fixed. % Interest Rate.
| Principal + Interest: | $ |
| Monthly Tax: | $ |
| Monthly Insurance: | $ |

© 2025 OneKey MLS. All rights reserved.
© 2025 OneKey MLS. All rights reserved.
The data relating to real estate for sale comes in part from OneKey MLS. Real estate listings held by brokerage firms other than Clear Coast Realty LLC are marked with the HGMLS logo and information about them includes the name of the listing broker. The information appearing herein has not been verified by the OneKey MLS or by any individual(s) who may be affiliated with said entities, all of whom hereby collectively and severally disclaim any and all responsibility for the accuracy of the information appearing on this web site, at any time or from time to time. All such information should be independently verified by the recipient of such data. This data is not warranted for any purpose.
Information Believed Accurate But Not Warranted. The information being provided is for the consumer's personal, non-commercial use and may not be used for any purpose other than to identify prospective properties in which they may be interested in purchasing.
The data relating to real estate for sale comes in part from OneKey MLS. Real estate listings held by brokerage firms other than Clear Coast Realty LLC are marked with the HGMLS logo and information about them includes the name of the listing broker. The information appearing herein has not been verified by the OneKey MLS or by any individual(s) who may be affiliated with said entities, all of whom hereby collectively and severally disclaim any and all responsibility for the accuracy of the information appearing on this web site, at any time or from time to time. All such information should be independently verified by the recipient of such data. This data is not warranted for any purpose.
Information Believed Accurate But Not Warranted. The information being provided is for the consumer's personal, non-commercial use and may not be used for any purpose other than to identify prospective properties in which they may be interested in purchasing.
OneKey MLS data last updated at May 15, 2025, 6:04 PM ET
Real Estate IDX Powered by iHomefinder
