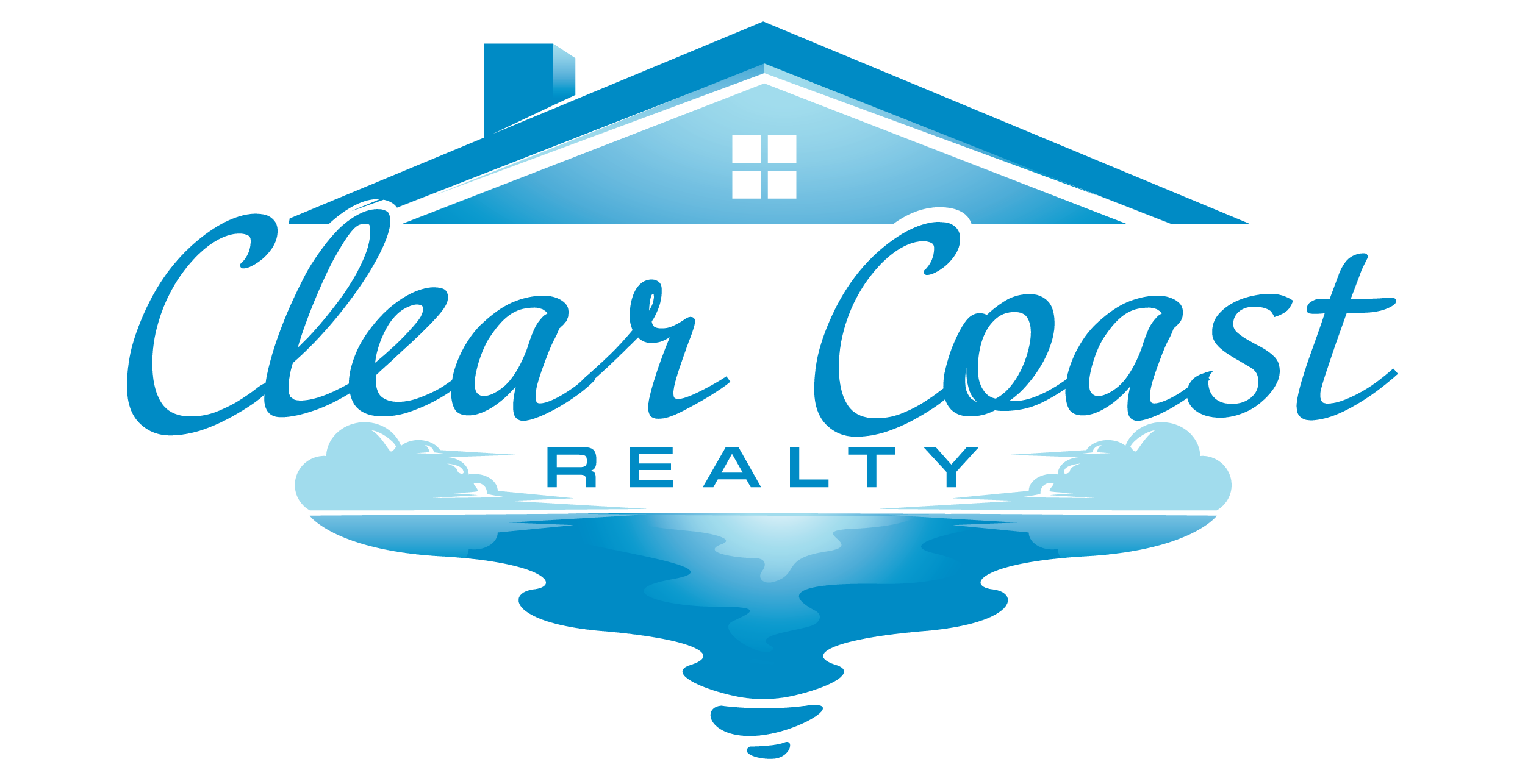Open House: May 3, 2025, 12:00 PM - 2:00 PM
Remarks: All welcome
Open House: May 3, 2025, 12:00 PM - 2:00 PM
Remarks: Bring your buyers!
Open House: May 4, 2025, 12:00 PM - 2:00 PM
Remarks: All welcome
Open House: May 4, 2025, 12:00 PM - 2:00 PM
Remarks: Bring your buyers!
28 Cleary Road
Ronkonkoma, NY 11779
$599,999
Beds: 3
Baths: 2
Sq. Ft.: 1,675
Type: House
Listing #856033
Welcome to your new home! This beautifully expanded ranch offers 3 spacious bedrooms and 2 full bathrooms offering approximately 1,600 sq ft of living space on a peaceful half-acre lot in the desirable Sachem School District. This home was thoughtfully renovated and expanded in 2002 and features numerous recent upgrades & is move-in-ready! Enjoy the convenience of nearby shopping, dining, public transportation, and the airport -all just minutes away! Inside, a thoughtfully maintained and spotlessly clean interior with Central A/C and an open, inviting layout designed for family gatherings. Recent improvements include a new roof, windows, flooring, interior paint, gas burner, hot water heater, and upgraded insulation ensuring comfort and energy efficiency for years to come. The heart of the home is the generous kitchen and dining area, ideal for both everyday living and hosting guests. Need more space? A partially finished basement offers flexibility for hobbies, a home gym, or a playroom, while the pull-down attic provides extra storage. The beautifully landscaped front & back yards feature in-ground sprinklers, a private patio, shed, PVC fencing, and a 1-car garage -perfect for relaxing or entertaining. Ready to settle into comfort and convenience? This home has it all. Don't miss this upgraded gem in a quiet, convenient neighborhood!
Listing Provided by: Stephen S. Abruzzo , Gateway to The Hamptons R E 631-325-3449
Co-Listed by:
Co-Listed by:
Property Features
County: Suffolk
Municipality: Ronkonkoma
Cross Street: Mannes Street
Directions: Portion Road to Cleary Road to #28 on left
Total Rooms: 7
Interior: First Floor Bedroom, First Floor Full Bath, Eat-in Kitchen, ENERGY STAR Qualified Door(s), Primary Bathroom, Open Kitchen, Smart Thermostat, Storage, Washer/Dryer Hookup
Full Baths: 2
Number of Kitchens: 1
Number of Fireplaces: 0
Heating: Baseboard
Cooling: Central Air
Floors: Carpet, Ceramic Tile, Laminate
Laundry: Gas Dryer Hookup, In Bathroom, Washer Hookup
Appliances: Dryer, ENERGY STAR Qualified Appliances, Gas Oven, Microwave, Refrigerator, Washer, Gas Water Heater
Attic Description: Pull Stairs
Basement Description: Partial, Partially Finished
Has Basement: Yes
Windows Description: Double Pane Windows, ENERGY STAR Qualified Windows,
Style: Exp Ranch
Construction: Batts Insulation, Fiberglass Insulation, Vinyl Siding
Water Source: Public
Septic or Sewer: Cesspool
Utilities: Cable Connected, Electricity Connected, Natural Gas Connected, Phone Connected, Trash Collection Public, Water Connected
Parking Description: Driveway, Garage, Garage Door Opener
Has Garage: Yes
Garage Spaces: 1
Parking Spaces: 12
Lot Description: Back Yard, Cleared, Front Yard, Landscaped, Near Public Transit, Near School, Near Shops, Part Wooded, Sprinklers In Front, Sprinklers In Rear
Lot Size in Acres: 0.5
Lot Size in Sq. Ft.: 21,780
Dimensions: 75x283
Condition: Updated/Remodeled
Garage Description: Garage Door Opener
Outdoor: Mailbox, Rain Gutters
Space Number: 28
School District: Sachem
Elementary School: Hiawatha School
Jr. High School: Samoset Middle School
High School: Sachem High School North
Property Type: SFR
Property SubType: Single Family Residence
Year Built: 1924
Status: Active
Tax Amount: $5,324.94
Square Feet Source: Plans
Special Listing Conditions: None
Est. Maintenance Fees: $
$ per month
Year Fixed. % Interest Rate.
| Principal + Interest: | $ |
| Monthly Tax: | $ |
| Monthly Insurance: | $ |

© 2025 OneKey MLS. All rights reserved.
© 2025 OneKey MLS. All rights reserved.
The data relating to real estate for sale comes in part from OneKey MLS. Real estate listings held by brokerage firms other than Clear Coast Realty LLC are marked with the HGMLS logo and information about them includes the name of the listing broker. The information appearing herein has not been verified by the OneKey MLS or by any individual(s) who may be affiliated with said entities, all of whom hereby collectively and severally disclaim any and all responsibility for the accuracy of the information appearing on this web site, at any time or from time to time. All such information should be independently verified by the recipient of such data. This data is not warranted for any purpose.
Information Believed Accurate But Not Warranted. The information being provided is for the consumer's personal, non-commercial use and may not be used for any purpose other than to identify prospective properties in which they may be interested in purchasing.
The data relating to real estate for sale comes in part from OneKey MLS. Real estate listings held by brokerage firms other than Clear Coast Realty LLC are marked with the HGMLS logo and information about them includes the name of the listing broker. The information appearing herein has not been verified by the OneKey MLS or by any individual(s) who may be affiliated with said entities, all of whom hereby collectively and severally disclaim any and all responsibility for the accuracy of the information appearing on this web site, at any time or from time to time. All such information should be independently verified by the recipient of such data. This data is not warranted for any purpose.
Information Believed Accurate But Not Warranted. The information being provided is for the consumer's personal, non-commercial use and may not be used for any purpose other than to identify prospective properties in which they may be interested in purchasing.
OneKey MLS data last updated at May 1, 2025, 9:38 AM ET
Real Estate IDX Powered by iHomefinder
