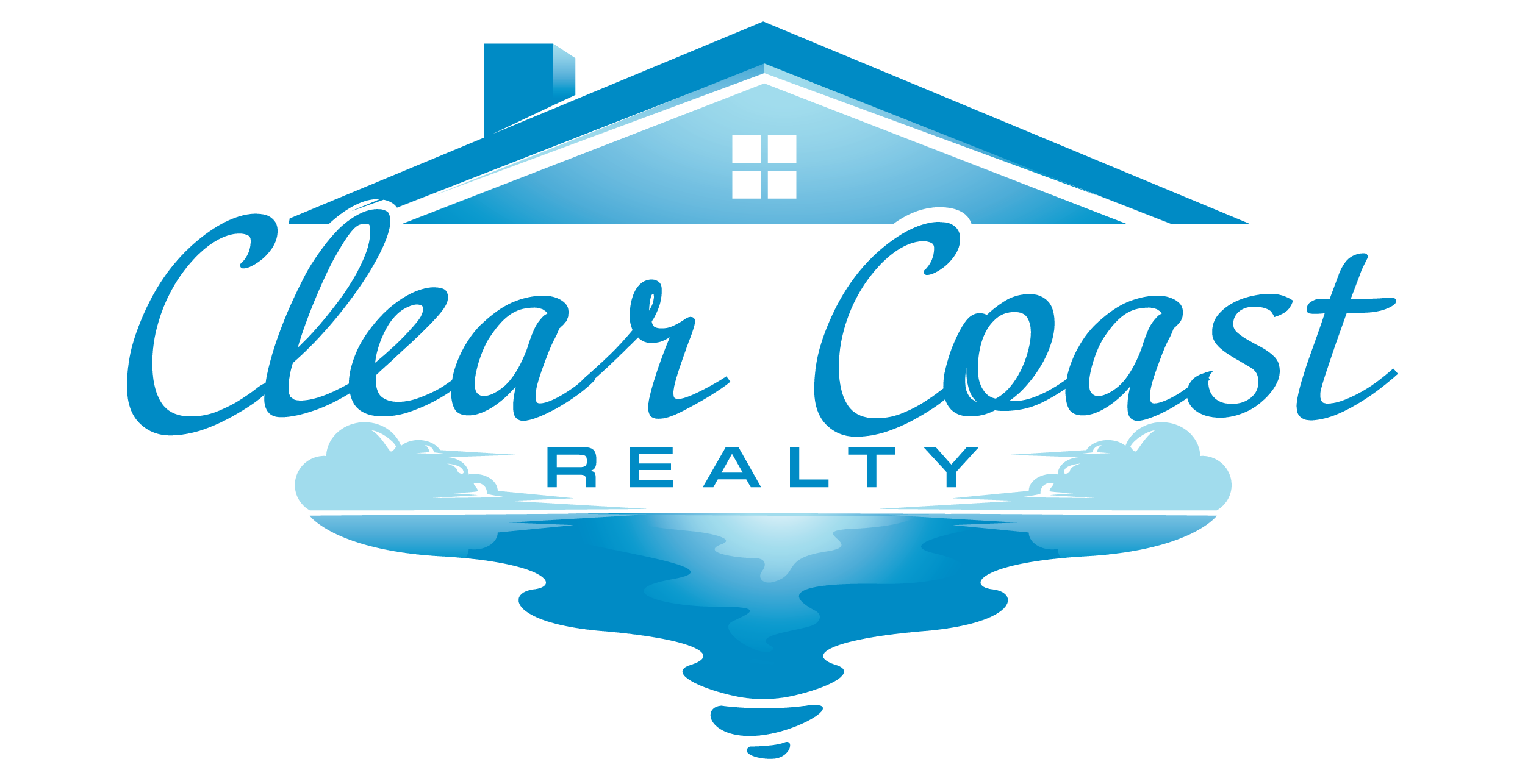601 Bernice Road
Franklin Square, NY 11010
$948,000
Beds: 4
Baths: 2
Sq. Ft.: 1,820
Type: House
Listing #896483
Spacious legal Mother-Daughter home in the heart of Franklin Square! Welcome to this beautifully maintained and versatile home located in the desirable community of Franklin Square. This Legal mother-daughter setup offers a unique and flexible layout perfect for extended families or those seeking additional living space. The second floor features a newly renovated apartment complete with a full eat in kitchen, living room, two bedrooms and full bathroom. The first floor has its own private entrance and includes a full kitchen, formal dining room spacious living room, two bedrooms and a full bathroom. The full finished basement offers additional living space perfect for recreation, storage and home office. This property also presents the opportunity to be converted into a legal two family home with proper variances and permits. Don't miss this rare opportunity. This one won't last!
Listing Provided by: Antonietta Battisti , Signature Premier Properties 516-805-7410
Co-Listed by:
Co-Listed by:
Property Features
County: Nassau
Municipality: Franklin Square
Cross Street: Lorraine Dr
Total Rooms: 11
Interior: First Floor Bedroom, First Floor Full Bath, Chandelier, Eat-in Kitchen, Formal Dining, In-Law Floorplan, Open Floorplan, Open Kitchen, Washer/Dryer Hookup
Full Baths: 2
Has Dining Room: Yes
Number of Kitchens: 2
Heating: Forced Air, Oil
Cooling: Wall/Window Unit(s)
Floors: Carpet, Ceramic Tile
Laundry: In Basement
Appliances: Dishwasher, Electric Oven, Oven, Stainless Steel Appliance(s), Washer, Oil Water Heater
Attic Description: Crawl
Basement Description: Finished, Full
Has Basement: Yes
Windows Description: Aluminum Frames
Style: Colonial
Construction: Aluminum Siding, Brick
Water Source: Public
Septic or Sewer: Public Sewer
Utilities: Electricity Connected, Sewer Connected, Trash Collection Public, Water Connected
Parking Description: Detached, Driveway
Has Garage: Yes
Garage Spaces: 1
Is a Horse Property: No
Lot Size in Acres: 0.186
Lot Size in Sq. Ft.: 8,100
Dimensions: 94X181
Condition: Actual
Building Total Area (Sq. Ft.): 1,820
Space Number: 601
School District: Valley Stream Central
Elementary School: Willow Road School
Jr. High School: Valley Stream Memorial Junior High School
High School: Valley Stream Central High School
Property Type: SFR
Property SubType: Single Family Residence
Year Built: 1950
Status: Active
Tax Amount: $5,849.33
Square Feet Source: Public Records
Special Listing Conditions: None
Est. Maintenance Fees: $
$ per month
Year Fixed. % Interest Rate.
| Principal + Interest: | $ |
| Monthly Tax: | $ |
| Monthly Insurance: | $ |

© 2025 OneKey MLS. All rights reserved.
© 2025 OneKey MLS. All rights reserved.
© 2025 OneKey MLS All rights reserved.
Listing courtesy of OneKey MLS as distributed by MLS Grid. Based on information submitted to the MLS Grid as of 2025. All data is obtained from various sources and may not have been verified by the broker or MLS Grid. Supplied Open House Information is subject to change without notice. All information should be independently reviewed and verified for accuracy. Properties may or may not be listed by the office/agent presenting the information. OneKey MLS All rights reserved.
© 2025 OneKey MLS All rights reserved.
Listing courtesy of OneKey MLS as distributed by MLS Grid. Based on information submitted to the MLS Grid as of 2025. All data is obtained from various sources and may not have been verified by the broker or MLS Grid. Supplied Open House Information is subject to change without notice. All information should be independently reviewed and verified for accuracy. Properties may or may not be listed by the office/agent presenting the information. OneKey MLS All rights reserved.
OneKey MLS data last updated at August 8, 2025, 10:04 PM ET
Real Estate IDX Powered by iHomefinder
