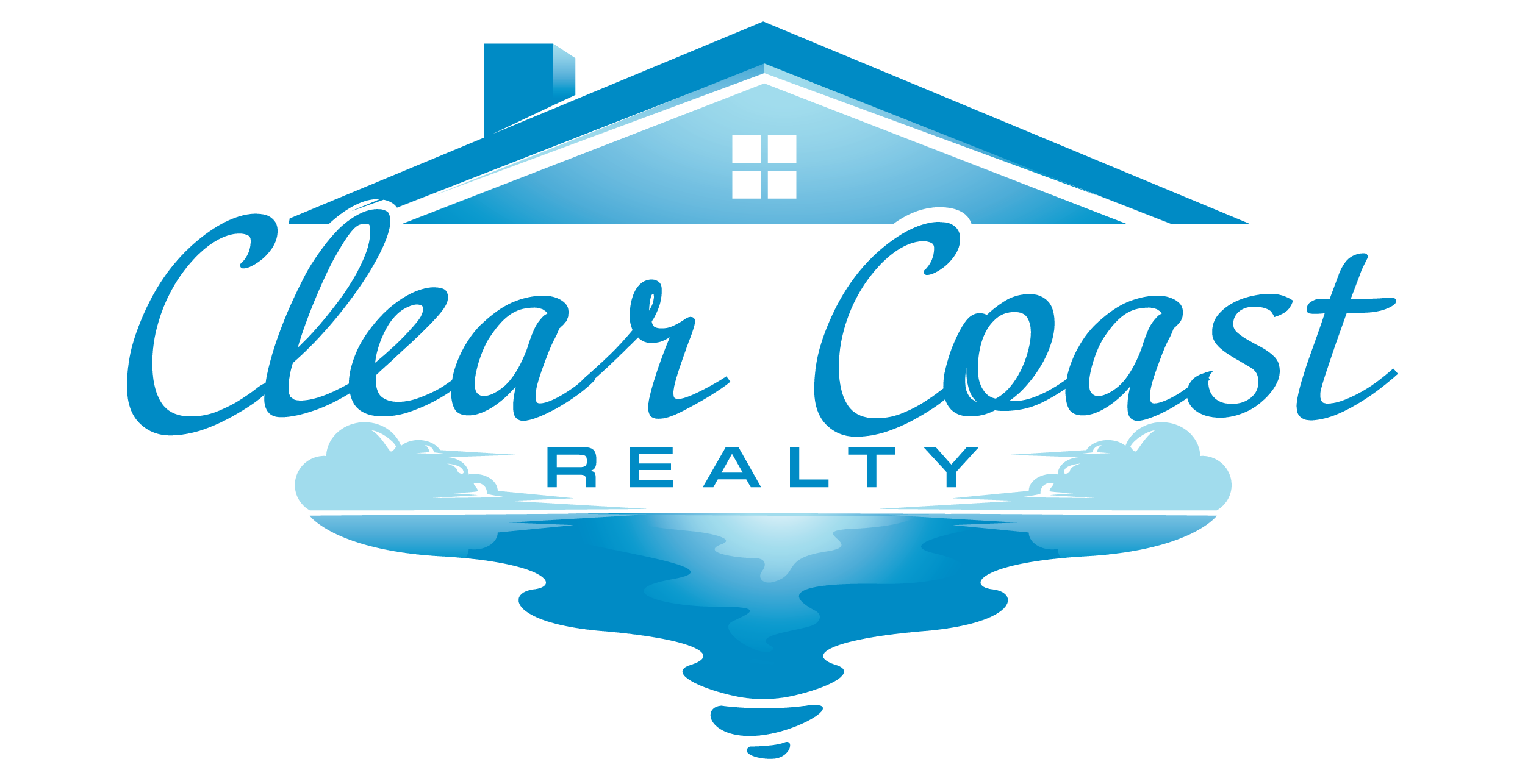64 Chestnut Street
Coram, NY 11727
$749,000
Beds: 5
Baths: 2 | 1
Sq. Ft.: N/A
Type: House
Listing #900709
Stunning Renovated Open floor plan Hi-Ranch 5 Bedrooms, 2.5 baths, brand new kitchen, new bathrooms, Hickory Hardwood flooring & ceramic flooring, granite counter tops, new Led hi hats, New Roof, Vinyl siding, Gutters, new Windows, Brand-new stainless-steel appliances, oil heating, Washer Dryer hook up, 2 side entrances, large driveway, 1 Car garage, fenced backyard,
Listing Provided by: Haris Naim , Unique Home Sales of L I Inc 631-619-4007
Co-Listed by: Ruben Yosopov
Co-Listed by: Ruben Yosopov
Property Features
County: Suffolk
Municipality: Coram
Directions: GPS
Total Rooms: 10
Interior: First Floor Bedroom, First Floor Full Bath, Cathedral Ceiling(s), Eat-in Kitchen, Granite Counters, High Ceilings, Open Kitchen
Full Baths: 2
1/2 Baths: 1
Number of Kitchens: 1
Heating: Baseboard
Cooling: Ductless
Floors: Ceramic Tile, Hardwood
Laundry: Washer Hookup
Appliances: Dishwasher, Gas Oven, Refrigerator, Stainless Steel Appliance(s)
Attic Description: See Remarks
Style: Hi Ranch
Construction: Vinyl Siding
Water Source: Public
Septic or Sewer: Cesspool
Utilities: Electricity Connected
Has Garage: Yes
Garage Spaces: 1
Lot Size in Acres: 0.22
Lot Size in Sq. Ft.: 9,583
Condition: Updated/Remodeled
Space Number: 64
School District: Longwood
Elementary School: Coram Elementary School
Jr. High School: Longwood Junior High School
High School: Longwood High School
Property Type: SFR
Property SubType: Single Family Residence
Year Built: 1976
Status: Active
Tax Amount: $11,773.31
Square Feet Source: Other
Special Listing Conditions: None
Est. Maintenance Fees: $
$ per month
Year Fixed. % Interest Rate.
| Principal + Interest: | $ |
| Monthly Tax: | $ |
| Monthly Insurance: | $ |

© 2025 OneKey MLS. All rights reserved.
© 2025 OneKey MLS. All rights reserved.
© 2025 OneKey MLS All rights reserved.
Listing courtesy of OneKey MLS as distributed by MLS Grid. Based on information submitted to the MLS Grid as of 2025. All data is obtained from various sources and may not have been verified by the broker or MLS Grid. Supplied Open House Information is subject to change without notice. All information should be independently reviewed and verified for accuracy. Properties may or may not be listed by the office/agent presenting the information. OneKey MLS All rights reserved.
© 2025 OneKey MLS All rights reserved.
Listing courtesy of OneKey MLS as distributed by MLS Grid. Based on information submitted to the MLS Grid as of 2025. All data is obtained from various sources and may not have been verified by the broker or MLS Grid. Supplied Open House Information is subject to change without notice. All information should be independently reviewed and verified for accuracy. Properties may or may not be listed by the office/agent presenting the information. OneKey MLS All rights reserved.
OneKey MLS data last updated at August 12, 2025, 10:02 PM ET
Real Estate IDX Powered by iHomefinder
