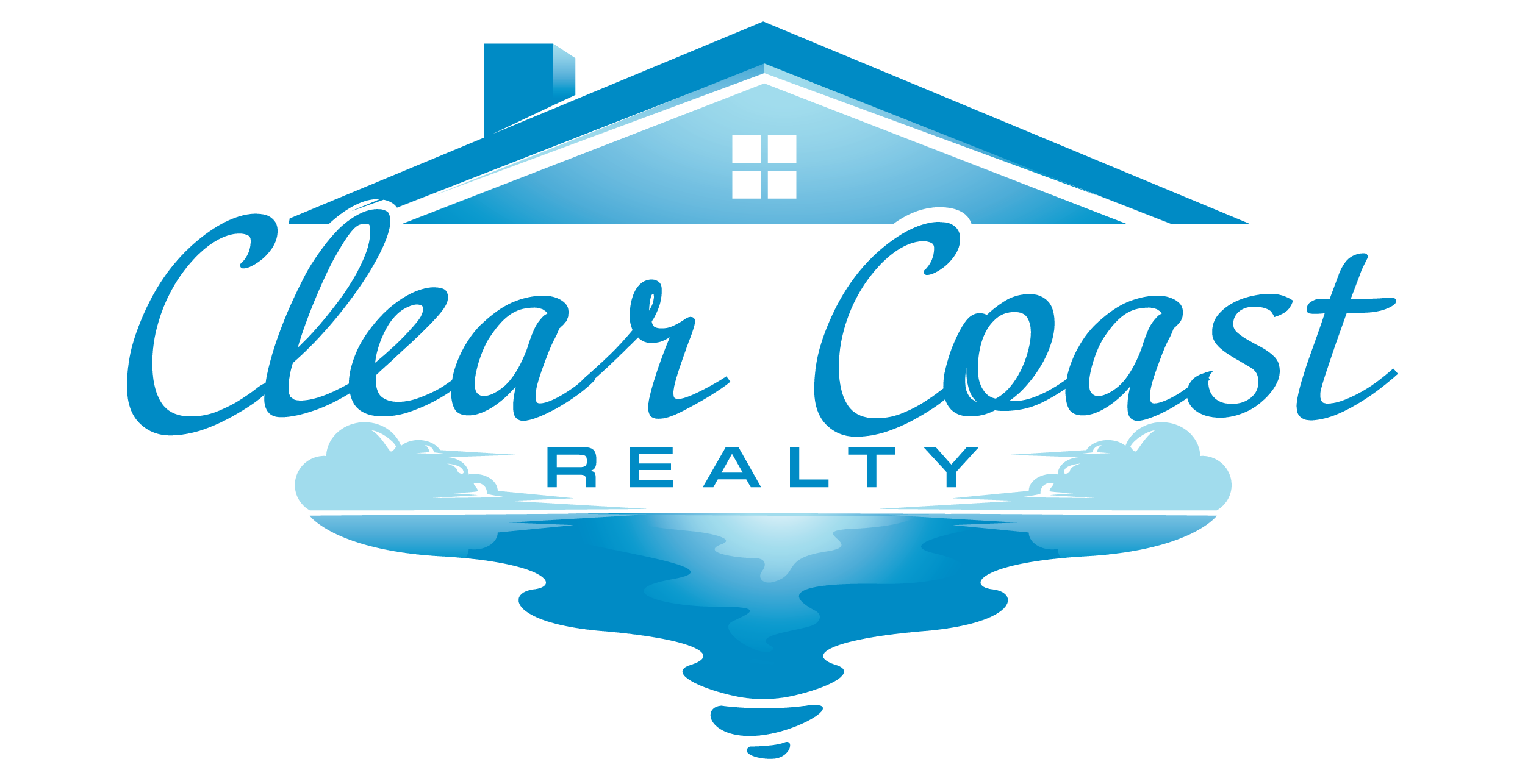71 Cedar Street
Hicksville, NY 11801
$1,699,000
Beds: 5
Baths: 4 | 1
Sq. Ft.: 3,100
Type: House
Listing #877811
Welcome to this breathtaking newly constructed Colonial style residence, where timeless elegance meets modern sophistication. Boasting 5 spacious bedrooms and 5 beautiful appointed bathrooms, this home offers an exceptional blend of comfort, luxury, and functionality. As you step through the grand entryway, you are greeted by 20 ft ceilings that create a dramatic sense of space and light through out the main living areas. The open concept floor plan is perfect for family living and elegant entertaining, showcasing a whole house sound system, brazilian oak wood floors, elegant chandeliers and custom wall woodwork. The gourmet kitchen features top of the line appliances, quartz countertops and floors and an oversized center island that seats 4 . The kitchen flows into an entertaining room with an expansive fireplace with stunning sconces and custom lit crystal fixtures with built in shelving encasing an entertainment wall. You will find a guest suite on the first floor and 4 more bedrooms and baths are located on the second floor as well as laundry. Premier bedroom has tray ceilings and custom woodwork with a full spa bathroom. You will be happy to find his and her closets and beautiful bedroom fireplace. There is a full car garage unattached with custom doors .This house has full property underground sprinkler system, outside security cameras and ring door bell. This brand new built home has a full unfinished basement with a full bathroom with expanded shower. Situated on a beautifully landscaped piece of property in a very quiet neighborhood, this Colonial masterpeice comes with the most sought after features and masterful craftmanship. Nothing has been left out of this stunning new home. Make this house your forever ever home!
Listing Provided by: Nancy Rosen , ERealty Advisors Inc 516-888-9715
Co-Listed by:
Co-Listed by:
Property Features
County: Nassau
Municipality: Hicksville
Cross Street: Stanley Street
Total Rooms: 9
Interior: First Floor Bedroom, First Floor Full Bath, Breakfast Bar, Built-in Features, Chandelier, Chefs Kitchen, Crown Molding, Double Vanity, Eat-in Kitchen, ENERGY STAR Qualified Door(s), Entertainment Cabinets, Entrance Foyer, Formal Dining, High Ceilings, His and Hers Close
Full Baths: 4
1/2 Baths: 1
Has Dining Room: Yes
Has Fireplace: Yes
Number of Fireplaces: 2
Heating: Forced Air
Cooling: Central Air
Laundry: Gas Dryer Hookup, In Hall, Washer Hookup
Appliances: Convection Oven, Cooktop, Dishwasher, Dryer, Electric Water Heater, ENERGY STAR Qualified Appliances, Exhaust Fan, Freezer, Gas Cooktop, Gas Oven, Microwave, Refrigerator, Stainless Steel Appliance(s), Washer, Gas Water Heater
Attic Description: Pull Stairs
Basement Description: Unfinished
Has Basement: Yes
Windows Description: ENERGY STAR Qualified Windows, Insulated Windows, Ne
Style: Colonial
Is New Construction: Yes
Construction: Blown-In Insulation, Energy Star, Frame, ICFs (Insulated Concrete Forms), Stone, Stucco
Water Source: Public
Septic or Sewer: Cesspool
Utilities: Cable Available, Electricity Connected, Natural Gas Connected, Sewer Connected, Trash Collection Public, Water Available
Parking Description: Driveway, Garage, Garage Door Opener
Has Garage: Yes
Garage Spaces: 1
Lot Size in Acres: 0.138
Lot Size in Sq. Ft.: 6,000
Condition: New Construction
Garage Description: Garage Door Opener
Space Number: 71
School District: Hicksville
Elementary School: East Street School
Jr. High School: Hicksville Middle School
High School: Hicksville High School
Property Type: SFR
Property SubType: Single Family Residence
Year Built: 2025
Status: Active
Tax Amount: $7,320
Square Feet Source: Plans
Special Listing Conditions: None
Est. Maintenance Fees: $
$ per month
Year Fixed. % Interest Rate.
| Principal + Interest: | $ |
| Monthly Tax: | $ |
| Monthly Insurance: | $ |

© 2025 OneKey MLS. All rights reserved.
© 2025 OneKey MLS. All rights reserved.
© 2025 OneKey MLS All rights reserved.
Listing courtesy of OneKey MLS as distributed by MLS Grid. Based on information submitted to the MLS Grid as of 2025. All data is obtained from various sources and may not have been verified by the broker or MLS Grid. Supplied Open House Information is subject to change without notice. All information should be independently reviewed and verified for accuracy. Properties may or may not be listed by the office/agent presenting the information. OneKey MLS All rights reserved.
© 2025 OneKey MLS All rights reserved.
Listing courtesy of OneKey MLS as distributed by MLS Grid. Based on information submitted to the MLS Grid as of 2025. All data is obtained from various sources and may not have been verified by the broker or MLS Grid. Supplied Open House Information is subject to change without notice. All information should be independently reviewed and verified for accuracy. Properties may or may not be listed by the office/agent presenting the information. OneKey MLS All rights reserved.
OneKey MLS data last updated at June 15, 2025, 5:18 AM ET
Real Estate IDX Powered by iHomefinder
