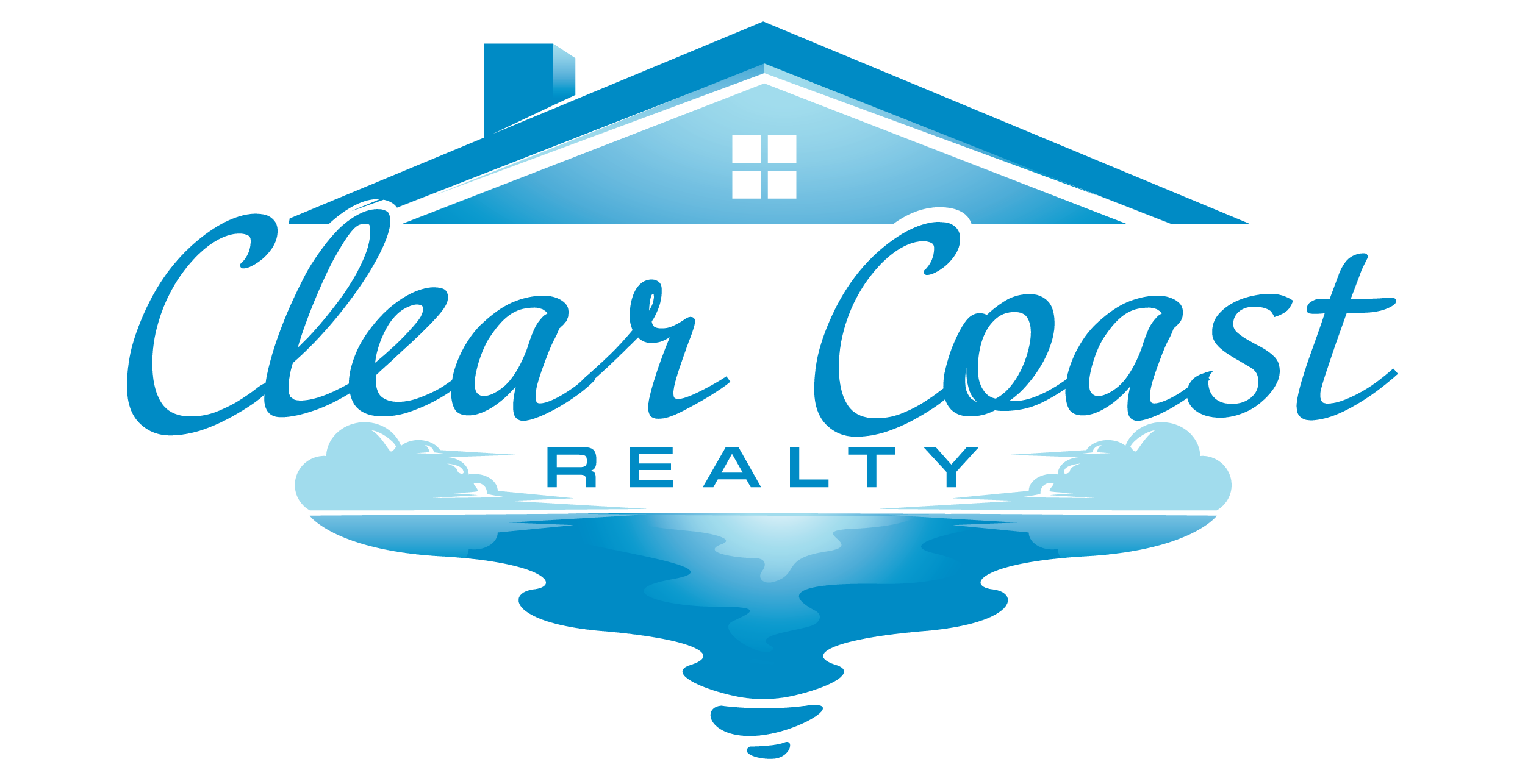821 Sterling Street
Bellmore, NY 11710
$775,000
Beds: 3
Baths: 2
Sq. Ft.: 1,108
Type: House
Listing #906999
Welcome to this 3-bedroom, 2-bath ranch with a full finished basement featuring its own outside entrance. This home offers a spacious layout with comfortable living areas and great potential for customization. The backyard is a true highlight, boasting a large yard and an in-ground pool--perfect for relaxing or entertaining. The finished basement provides even more flexible space for recreation, storage, or guests. Conveniently located near local amenities, this property is being sold strictly As-Is.
Listing Provided by: Birti K. Gandhi , Voro LLC 877-943-8676
Co-Listed by:
Co-Listed by:
Property Features
County: Nassau
Municipality: Bellmore
Total Rooms: 8
Interior: First Floor Bedroom, First Floor Full Bath
Full Baths: 2
Heating: Baseboard
Cooling: Electric
Appliances: Other
Attic Description: Full
Basement Description: Finished, Full, Walk-Out Access
Has Basement: Yes
Style: Ranch
Construction: Brick, Vinyl Siding
Water Source: Public
Septic or Sewer: Public Sewer
Utilities: See Remarks
Has Garage: Yes
Garage Spaces: 1
Has a Pool: Yes
Pool Description: In Ground
Lot Size in Acres: 0.17
Lot Size in Sq. Ft.: 7,410
Building Total Area (Sq. Ft.): 1,108
Space Number: 821
School District: Bellmore-Merrick
Elementary School: Reinhard Early Childhood Center
Jr. High School: Grand Avenue Middle School
High School: Wellington C Mepham High Sch
Property Type: SFR
Property SubType: Single Family Residence
Year Built: 1962
Status: Active
Tax Amount: $9,200
Square Feet Source: Public Records
Special Listing Conditions: None
Est. Maintenance Fees: $
$ per month
Year Fixed. % Interest Rate.
| Principal + Interest: | $ |
| Monthly Tax: | $ |
| Monthly Insurance: | $ |

© 2025 OneKey MLS. All rights reserved.
© 2025 OneKey MLS. All rights reserved.
© 2025 OneKey MLS All rights reserved.
Listing courtesy of OneKey MLS as distributed by MLS Grid. Based on information submitted to the MLS Grid as of 2025. All data is obtained from various sources and may not have been verified by the broker or MLS Grid. Supplied Open House Information is subject to change without notice. All information should be independently reviewed and verified for accuracy. Properties may or may not be listed by the office/agent presenting the information. OneKey MLS All rights reserved.
© 2025 OneKey MLS All rights reserved.
Listing courtesy of OneKey MLS as distributed by MLS Grid. Based on information submitted to the MLS Grid as of 2025. All data is obtained from various sources and may not have been verified by the broker or MLS Grid. Supplied Open House Information is subject to change without notice. All information should be independently reviewed and verified for accuracy. Properties may or may not be listed by the office/agent presenting the information. OneKey MLS All rights reserved.
OneKey MLS data last updated at August 29, 2025, 10:02 PM ET
Real Estate IDX Powered by iHomefinder
