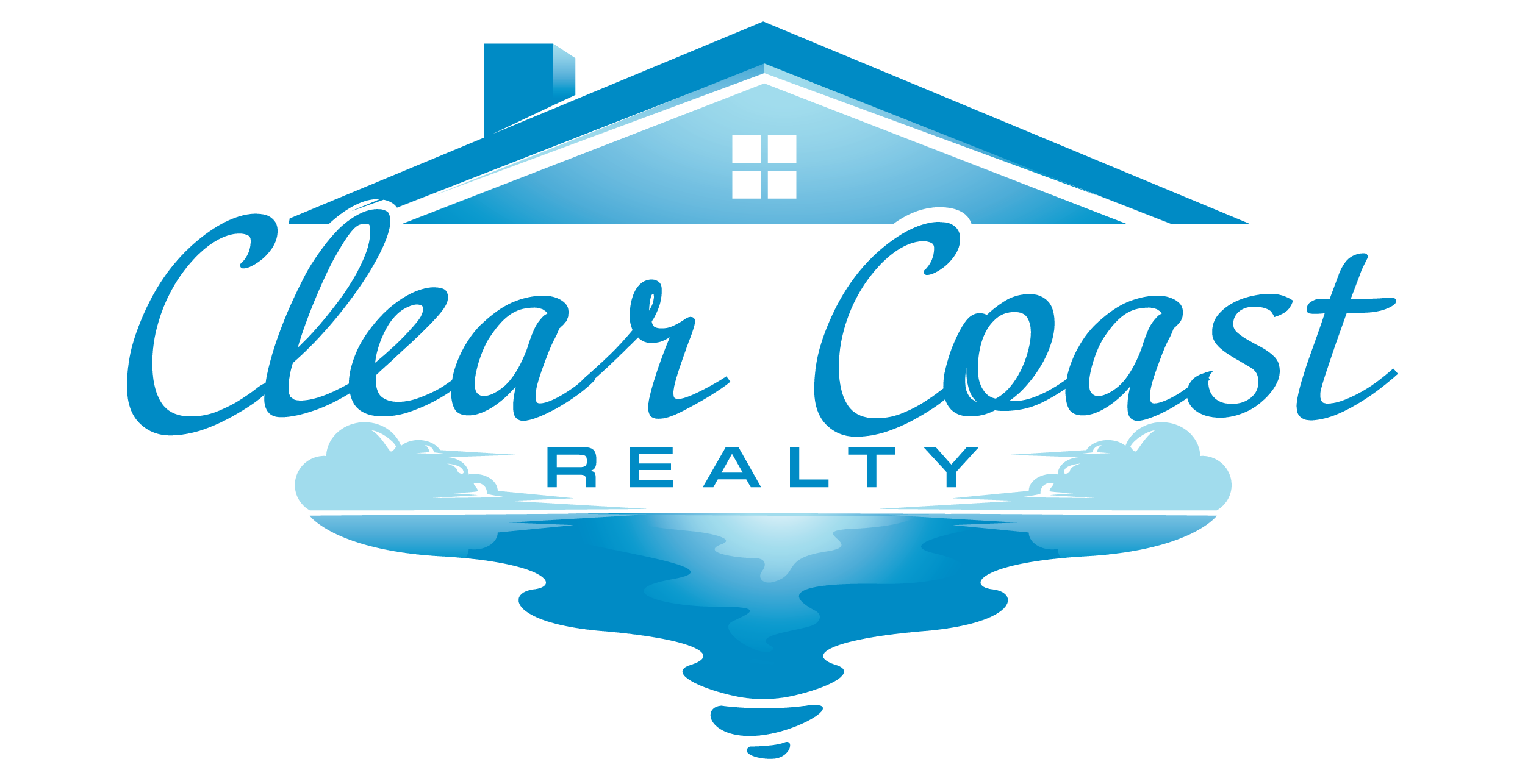Open House: May 3, 2025, 2:00 PM - 4:00 PM
Open House: May 4, 2025, 12:00 PM - 2:00 PM
98 Morewood Drive
Smithtown, NY 11787
$878,000
Beds: 5
Baths: 2 | 1
Sq. Ft.: 2,362
Type: House
Listing #854560
Spacious 5-Bedroom Gem With Zen Garden, Dual Garages & Room For A Pool! This Expansive 5-Bedroom, 2.5-Bath Home Is Full Of Charm. Featuring Gleaming Hardwood Floors, A Formal Living Room, Formal Dining Room, And A Cozy Den, There's Space For Everyone To Enjoy. The Primary Suite Includes A Private Bathroom, And The Layout Is Ideal For Hosting Guests. This Home Boasts CAC, Generator Hookup, 200 AMP Electric And So Much More. Car Lovers Will Appreciate The Attached Garage, Freestanding Garage And A Wide Driveway With Plenty Of Parking. A Partial Basement Offers Additional Storage Or Workspace. Outside Discover A Zen-Like Yard With Paver Walkways, Specimen Trees And A Lush Landscape Featuring Fig Trees, Blueberries, And Raspberries. There's Even Room For A Pool, Making This Backyard Perfect For Both Relaxation And Entertaining. Whether You're A Horticulturalist, Car Enthusiast Or Just Looking For A Unique Property To Make Your Own, This Home Is Truly A Diamond In The Rough!
Listing Provided by: JoAnn M. Aronson , Signature Premier Properties 631-368-6800
Co-Listed by: Jonathan Aronson
Co-Listed by: Jonathan Aronson
Property Features
County: Suffolk
Complex Name: Morewood Estates
Municipality: Smithtown
Development: Morewood Estates
Total Rooms: 10
Interior: Ceiling Fan(s), Chandelier, Crown Molding, Eat-in Kitchen, Entrance Foyer, Formal Dining, Granite Counters, Primary Bathroom, Natural Woodwork, Recessed Lighting, Storage
Full Baths: 2
1/2 Baths: 1
Has Dining Room: Yes
Number of Kitchens: 1
Heating: Baseboard
Cooling: Central Air
Floors: Hardwood
Laundry: In Basement
Appliances: Convection Oven, Dishwasher, Dryer, Microwave, Refrigerator, Stainless Steel Appliance(s), Gas Water Heater
Attic Description: Full, Pull Stairs
Basement Description: Partial
Has Basement: Yes
Style: Colonial
Construction: Aluminum Siding, Brick
Water Source: Public
Septic or Sewer: Cesspool
Utilities: Cable Connected, Electricity Connected, Natural Gas Available, Natural Gas Connected, Phone Available, Phone Connected
Parking Description: Attached, Detached, Driveway, Garage, Garage Door Opener, On Street
Has Garage: Yes
Garage Spaces: 2
Is a Horse Property: No
Lot Size in Acres: 0.26
Lot Size in Sq. Ft.: 11,326
Garage Description: Attached, Garage Door Opener
Space Number: 98
School District: Smithtown
Elementary School: Accompsett Elementary School
Jr. High School: Accompsett Middle School
High School: Smithtown High School-West
Property Type: SFR
Property SubType: Single Family Residence
Year Built: 1965
Status: Active
Tax Amount: $17,292.88
Square Feet Source: Plans
Special Listing Conditions: None
Est. Maintenance Fees: $
$ per month
Year Fixed. % Interest Rate.
| Principal + Interest: | $ |
| Monthly Tax: | $ |
| Monthly Insurance: | $ |

© 2025 OneKey MLS. All rights reserved.
© 2025 OneKey MLS. All rights reserved.
The data relating to real estate for sale comes in part from OneKey MLS. Real estate listings held by brokerage firms other than Clear Coast Realty LLC are marked with the HGMLS logo and information about them includes the name of the listing broker. The information appearing herein has not been verified by the OneKey MLS or by any individual(s) who may be affiliated with said entities, all of whom hereby collectively and severally disclaim any and all responsibility for the accuracy of the information appearing on this web site, at any time or from time to time. All such information should be independently verified by the recipient of such data. This data is not warranted for any purpose.
Information Believed Accurate But Not Warranted. The information being provided is for the consumer's personal, non-commercial use and may not be used for any purpose other than to identify prospective properties in which they may be interested in purchasing.
The data relating to real estate for sale comes in part from OneKey MLS. Real estate listings held by brokerage firms other than Clear Coast Realty LLC are marked with the HGMLS logo and information about them includes the name of the listing broker. The information appearing herein has not been verified by the OneKey MLS or by any individual(s) who may be affiliated with said entities, all of whom hereby collectively and severally disclaim any and all responsibility for the accuracy of the information appearing on this web site, at any time or from time to time. All such information should be independently verified by the recipient of such data. This data is not warranted for any purpose.
Information Believed Accurate But Not Warranted. The information being provided is for the consumer's personal, non-commercial use and may not be used for any purpose other than to identify prospective properties in which they may be interested in purchasing.
OneKey MLS data last updated at May 1, 2025, 12:56 PM ET
Real Estate IDX Powered by iHomefinder
