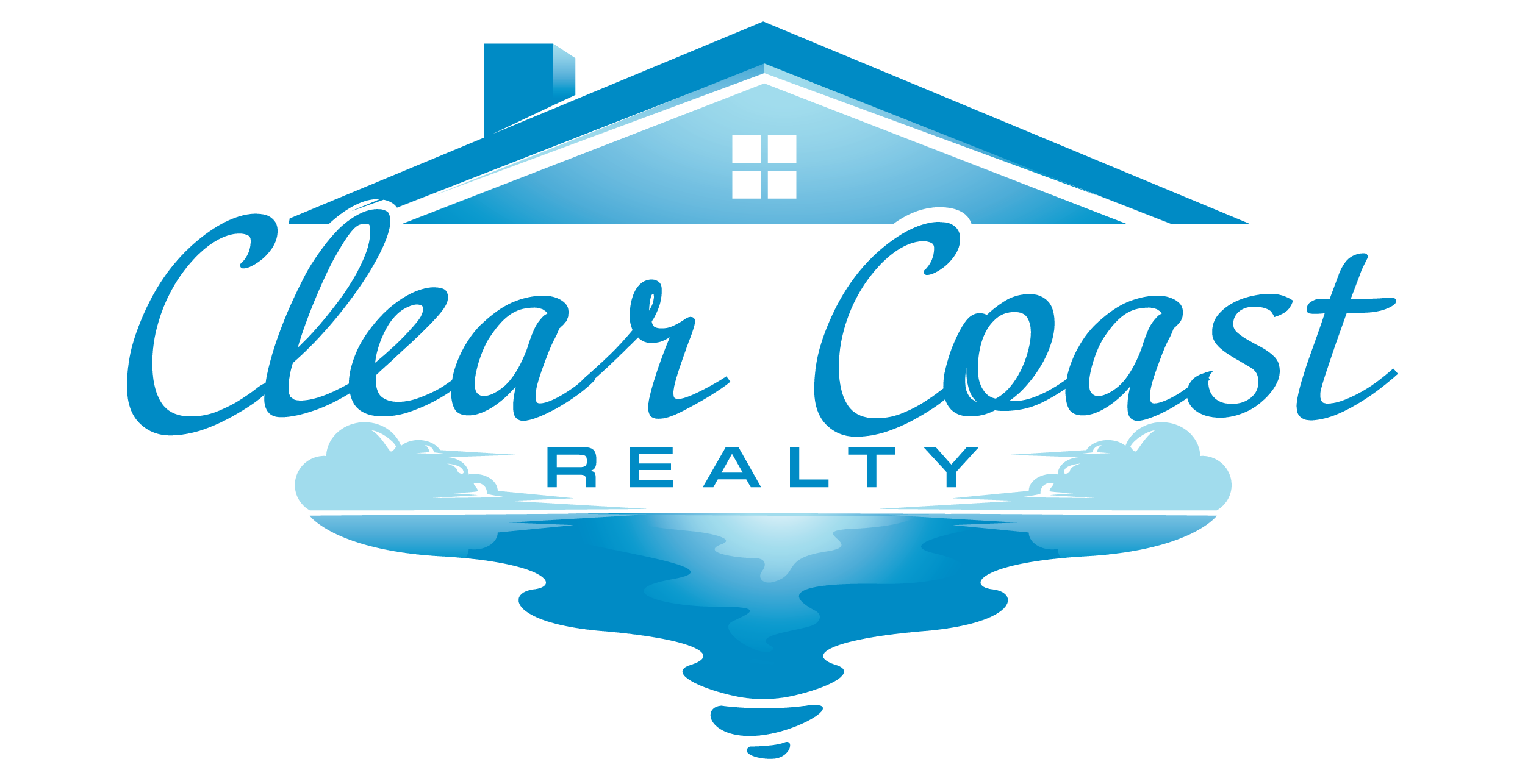125 Walnut Lane
Manhasset, NY 11030
Sold Price: $5,300,000
Sold Date: Jun 26, 2024
Beds: 5
Baths: 6 | 1
Sq. Ft.: 5,092
Type: House

Listing #3529837
Listing Provided by: Compass Greater NY LLC 516-965-7445
Property Features
County: Nassau
Municipality: Manhasset
Cross Street: Dogwood
Directions: Waze
Total Rooms: 11
Interior: First Floor Bedroom, Cathedral Ceiling(s), Den/Family Room, Eat-in Kitchen, Formal Dining, Entrance Foyer, Living Room/Dining Room Combo, Marble Bath, Marble Counters, Master Bath, Pantry, Powder Room, Storage, Walk-In Closet(s), Wet Bar
Full Baths: 6
1/2 Baths: 1
Has Dining Room: Yes
Number of Kitchens: 1
Common Walls: No Common Walls
Has Fireplace: Yes
Number of Fireplaces: 2
Heating: Natural Gas, Forced Air, Radiant
Cooling: Central Air
Floors: Hardwood
Attic Description: See Remarks
Basement Description: Finished, Full, Walk-Out Access
Has Basement: Yes
Style: Colonial
Is New Construction: Yes
Construction: Other, HardiPlank Type, Stone
Water Source: See Remarks
Septic or Sewer: Cesspool
Parking Description: Private, Attached, 2 Car Attached
Has Garage: Yes
Garage Spaces: 2
Patio / Deck Description: Porch
Lot Size in Acres: 0.38
Lot Size in Sq. Ft.: 16,688
Dimensions: 89x176 .41
Condition: Excellent
Garage Description: Attached
Outdoor: Sprinkler System
Space Number: 125
School District: Manhasset
Jr. High School: Manhasset Middle School
High School: Manhasset Secondary School
Property Type: SFR
Property SubType: Single Family Residence
Year Built: 2024
Status: Closed
Tax Amount: $28,101.22
$ per month
Year Fixed. % Interest Rate.
| Principal + Interest: | $ |
| Monthly Tax: | $ |
| Monthly Insurance: | $ |

© 2025 OneKey MLS. All rights reserved.
© 2025 OneKey MLS. All rights reserved.
© 2025 OneKey MLS All rights reserved.
Listing courtesy of OneKey MLS as distributed by MLS Grid. Based on information submitted to the MLS Grid as of 2025. All data is obtained from various sources and may not have been verified by the broker or MLS Grid. Supplied Open House Information is subject to change without notice. All information should be independently reviewed and verified for accuracy. Properties may or may not be listed by the office/agent presenting the information. OneKey MLS All rights reserved.
© 2025 OneKey MLS All rights reserved.
Listing courtesy of OneKey MLS as distributed by MLS Grid. Based on information submitted to the MLS Grid as of 2025. All data is obtained from various sources and may not have been verified by the broker or MLS Grid. Supplied Open House Information is subject to change without notice. All information should be independently reviewed and verified for accuracy. Properties may or may not be listed by the office/agent presenting the information. OneKey MLS All rights reserved.
OneKey MLS data last updated at August 1, 2025, 10:06 PM ET
Real Estate IDX Powered by iHomefinder
