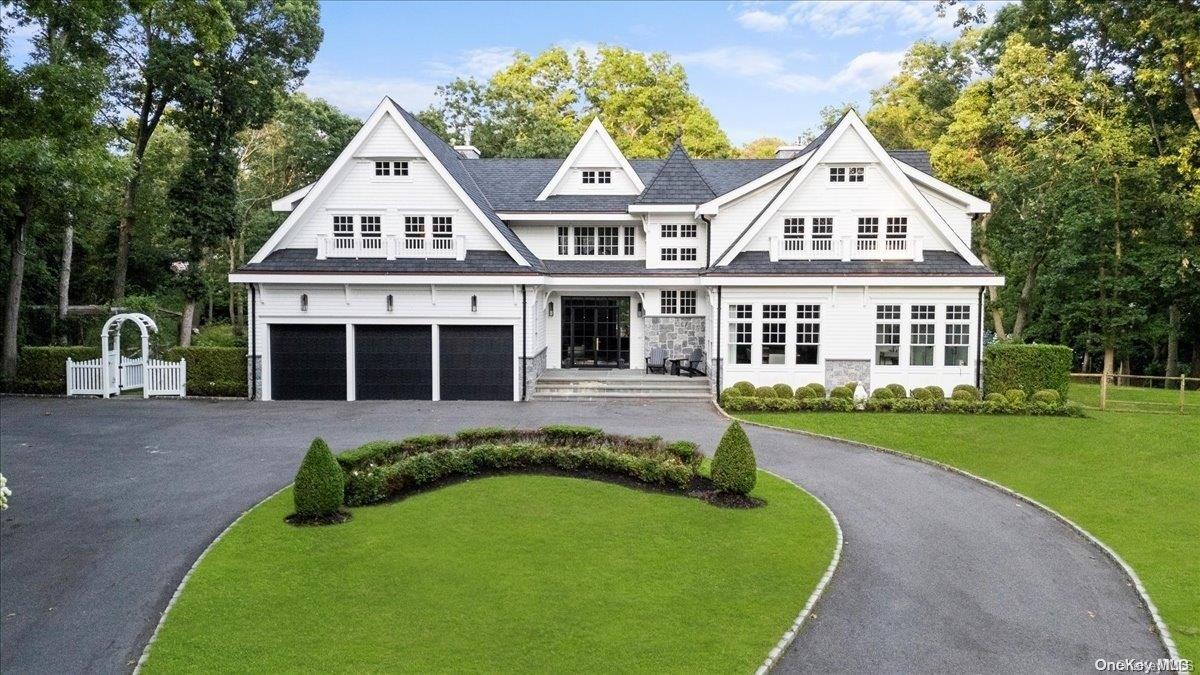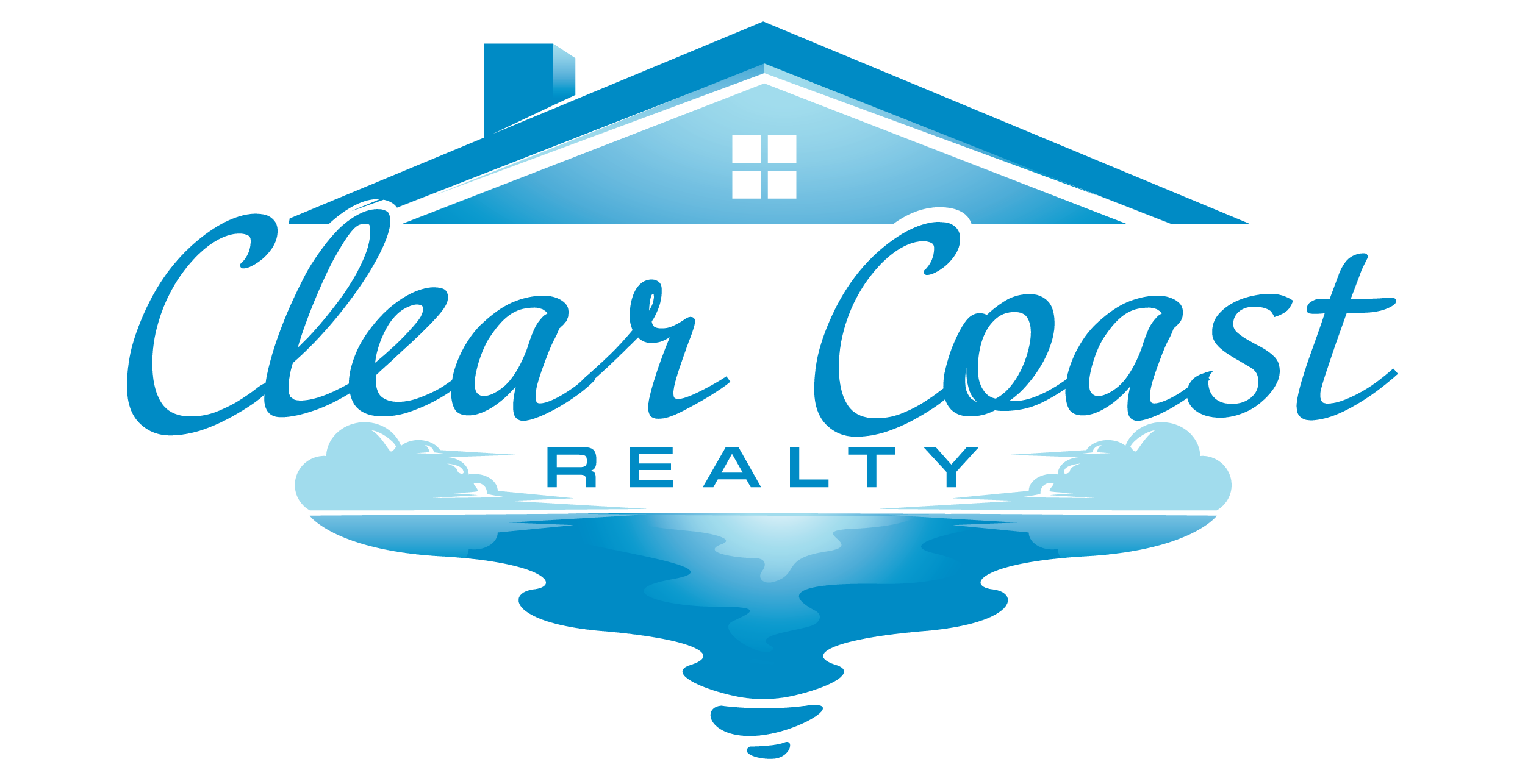2052 Crest Road
Muttontown, NY 11791
Sold Price: $4,750,000
Sold Date: Dec 30, 2024
Beds: 7
Baths: 7 | 1
Sq. Ft.: N/A
Type: House

Listing #L3565112
Listing Provided by: Signature Premier Properties 631-692-4800
Property Features
County: Nassau
Municipality: Muttontown
Cross Street: Ridge
Village: Muttontown
Directions: 106 N to Midlane Road to Lansing Place, Left on Ridge Road, to Crest
Total Rooms: 12
Interior: Cathedral Ceiling(s), Eat-in Kitchen, Entrance Foyer, Pantry, Walk-In Closet(s), Wet Bar, Formal Dining, First Floor Bedroom, Marble Counters, Primary Bathroom, Central Vacuum, Speakers, Whole House Entertainment System, Whirlpool Tub, Smart Thermostat, ENERGY STAR Quali
Full Baths: 7
1/2 Baths: 1
Has Dining Room: Yes
Number of Kitchens: 1
Amenities: Park
Has Fireplace: Yes
Number of Fireplaces: 5
Heating: ENERGY STAR Qualified Equipment, Propane, Forced Air, Radiant
Cooling: Central Air, ENERGY STAR Qualified Equipment, Air Purification System
Floors: Hardwood
Appliances: Gas Water Heater, ENERGY STAR Qualified Dishwasher, ENERGY STAR Qualified Dryer, ENERGY STAR Qualified Refrigerator, ENERGY STAR Qualified Washer, ENERGY STAR Qualified Water Heater, Water Conditioner Owned, Convection Oven, Dishwasher, Dryer, ENERGY STAR Qualified
Attic Description: Full
Basement Description: Finished, Full, Walk-Out Access
Has Basement: Yes
Number of 1 Bedroom Units: 0
Number of 2 Bedroom Units: 0
Total Number of Units: 1
Windows Description: Skylight(s), New Windows, ENERGY STAR Qualified Wind
Style: Colonial
Construction: Cedar, Shake Siding, Stone, Energy Star, Advanced Framing Technique, Blown-In Insulation, Frame
Water Source: Public
Septic or Sewer: Cesspool
Utilities: Trash Collection Private
Community Features: Fitness Center
Parking Description: Attached, Garage Door Opener, Private
Has Garage: Yes
Patio / Deck Description: Deck, Patio, Porch
Has a Pool: Yes
Pool Description: In Ground
Other Structures: Outbuilding, Shed(s)
Lot Description: Cul-De-Sac, Near Public Transit, Near School, Near Shops, Sprinklers In Front, Sprinklers In Rear
Lot Size in Sq. Ft.: 87,259
Dimensions: 2
Garage Description: Attached, Garage Door Opener, Private
Outdoor: Basketball Hoop, Speakers, Gas Grill, Balcony
Space Number: 2052
School District: Syosset
Elementary School: Robbins Lane Elementary School
Jr. High School: South Woods Middle School
High School: Syosset Senior High School
Property Type: SFR
Property SubType: Single Family Residence
Year Built: 2019
Status: Closed
Tax Amount: $54,864.46
Exclusions: Chandelier(s)
$ per month
Year Fixed. % Interest Rate.
| Principal + Interest: | $ |
| Monthly Tax: | $ |
| Monthly Insurance: | $ |

© 2025 OneKey MLS. All rights reserved.
© 2025 OneKey MLS. All rights reserved.
© 2025 OneKey MLS All rights reserved.
Listing courtesy of OneKey MLS as distributed by MLS Grid. Based on information submitted to the MLS Grid as of 2025. All data is obtained from various sources and may not have been verified by the broker or MLS Grid. Supplied Open House Information is subject to change without notice. All information should be independently reviewed and verified for accuracy. Properties may or may not be listed by the office/agent presenting the information. OneKey MLS All rights reserved.
© 2025 OneKey MLS All rights reserved.
Listing courtesy of OneKey MLS as distributed by MLS Grid. Based on information submitted to the MLS Grid as of 2025. All data is obtained from various sources and may not have been verified by the broker or MLS Grid. Supplied Open House Information is subject to change without notice. All information should be independently reviewed and verified for accuracy. Properties may or may not be listed by the office/agent presenting the information. OneKey MLS All rights reserved.
OneKey MLS data last updated at August 1, 2025, 10:06 PM ET
Real Estate IDX Powered by iHomefinder
