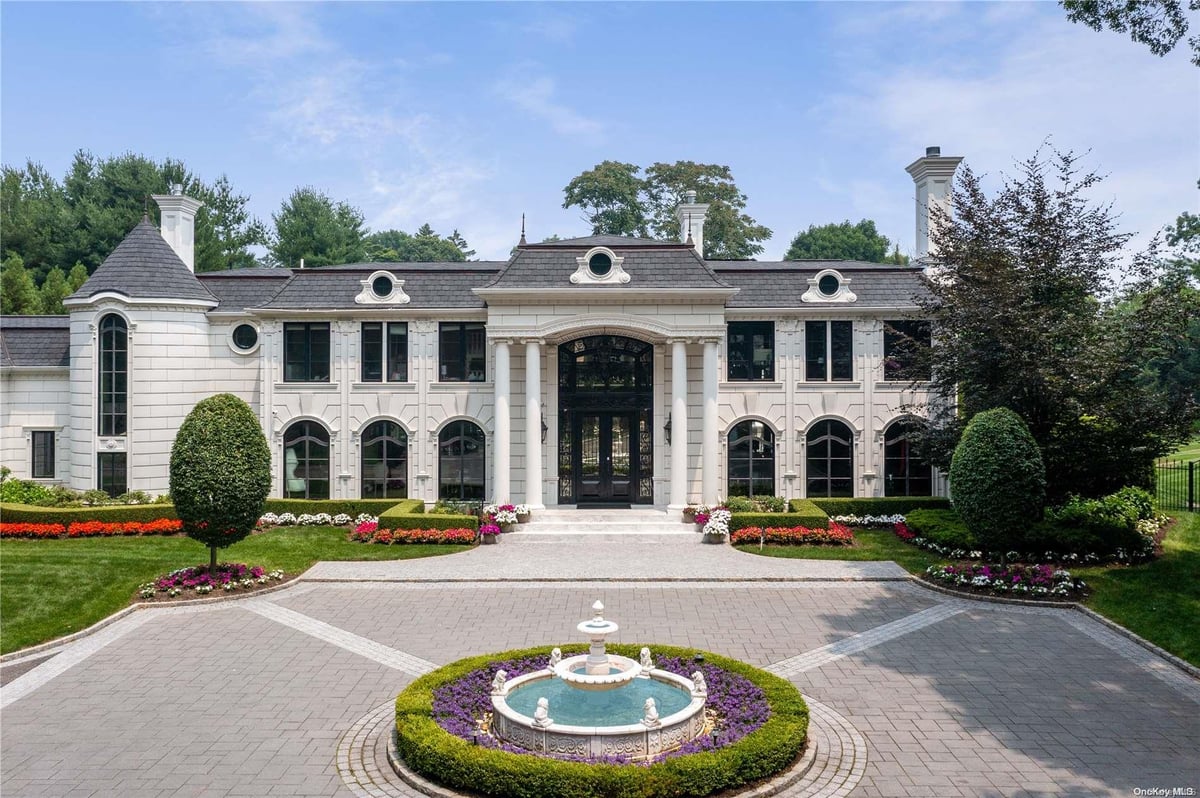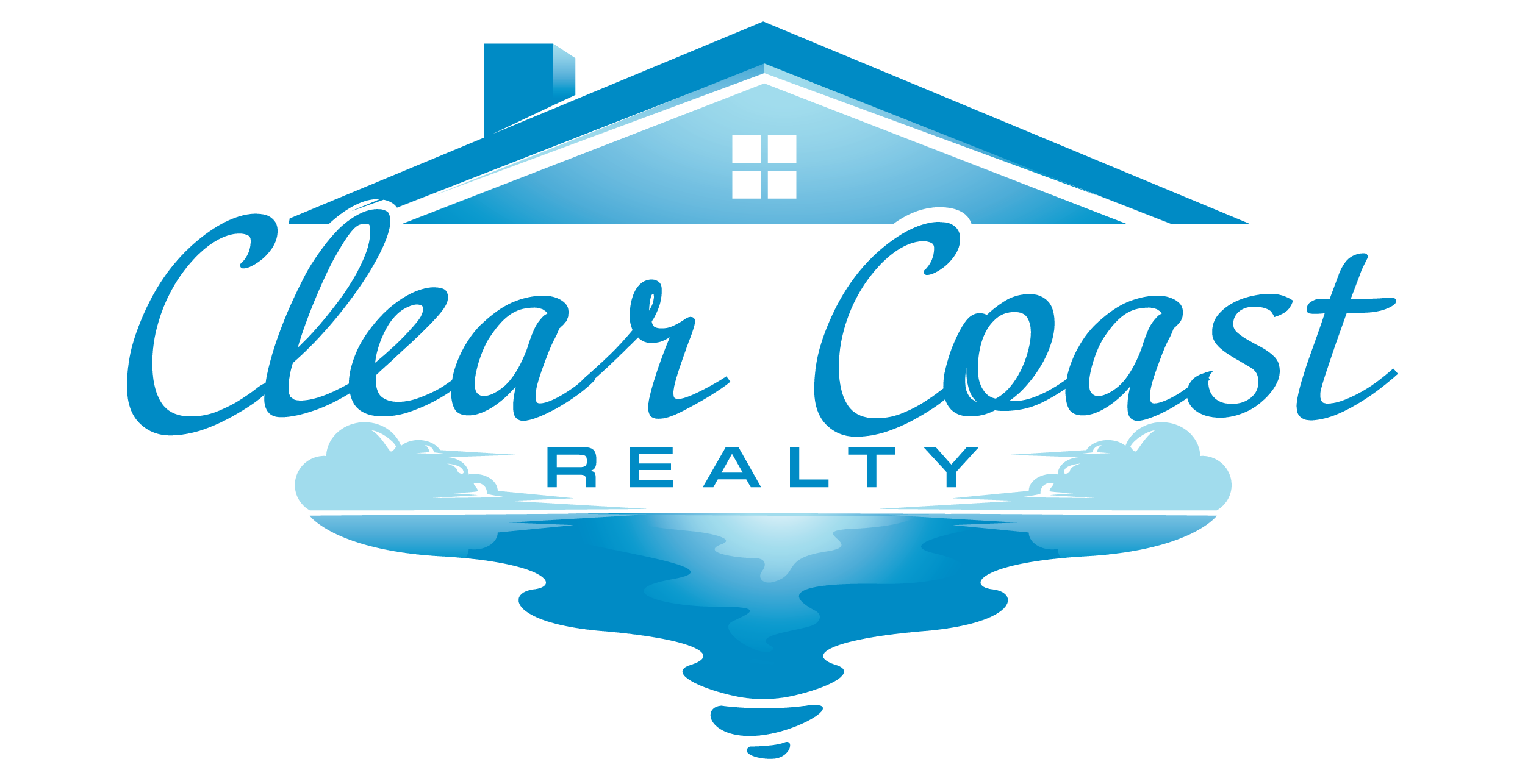353 Juniper Drive
Upper Brookville, NY 11771
Sold Price: $6,000,000
Sold Date: Jul 23, 2024
Beds: 6
Baths: 7 | 2
Sq. Ft.: 11,200
Type: House

Listing #3489197
Listing Provided by: Daniel Gale Sothebys Intl Rlty 516-466-4036
Property Features
County: Nassau
Municipality: Upper Brookville
Cross Street: Mill River Road
Directions: GoogleMaps/ Waze
Total Rooms: 15
Interior: Master Downstairs, First Floor Bedroom, Cathedral Ceiling(s), Den/Family Room, Eat-in Kitchen, Exercise Room, Formal Dining, Entrance Foyer, Guest Quarters, Marble Bath, Marble Counters, Master Bath, Pantry, Powder Room, Storage, Walk-In Closet(s), Wet Bar
Full Baths: 7
1/2 Baths: 2
Has Dining Room: Yes
Number of Kitchens: 2
Common Walls: No Common Walls
Has Fireplace: Yes
Number of Fireplaces: 3
Heating: Propane, Forced Air
Cooling: Central Air
Floors: Hardwood
Attic Description: Unfinished
Basement Description: Finished, Full
Has Basement: Yes
Style: Colonial
Construction: Frame, Stone, Stucco
Water Source: Public
Septic or Sewer: Cesspool
Parking Description: Private, Attached, 3 Car Attached, Driveway
Has Garage: Yes
Garage Spaces: 3
Patio / Deck Description: Deck, Patio, Porch
Has a Pool: Yes
Pool Description: In Ground
Other Structures: Cottage
Lot Description: Level, Private
Lot Size in Acres: 1.99
Lot Size in Sq. Ft.: 86,684
Dimensions: 1.99
Garage Description: Attached
Outdoor: Private Entrance, Sprinkler System
Space Number: 353
View Description: Park/Greenbelt, Panoramic
School District: Oyster Bay
Jr. High School: Oyster Bay High School
High School: Oyster Bay High School
Property Type: SFR
Property SubType: Single Family Residence
Year Built: 2013
Status: Closed
Tax Amount: $43,543.99
$ per month
Year Fixed. % Interest Rate.
| Principal + Interest: | $ |
| Monthly Tax: | $ |
| Monthly Insurance: | $ |

© 2025 OneKey MLS. All rights reserved.
© 2025 OneKey MLS. All rights reserved.
© 2025 OneKey MLS All rights reserved.
Listing courtesy of OneKey MLS as distributed by MLS Grid. Based on information submitted to the MLS Grid as of 2025. All data is obtained from various sources and may not have been verified by the broker or MLS Grid. Supplied Open House Information is subject to change without notice. All information should be independently reviewed and verified for accuracy. Properties may or may not be listed by the office/agent presenting the information. OneKey MLS All rights reserved.
© 2025 OneKey MLS All rights reserved.
Listing courtesy of OneKey MLS as distributed by MLS Grid. Based on information submitted to the MLS Grid as of 2025. All data is obtained from various sources and may not have been verified by the broker or MLS Grid. Supplied Open House Information is subject to change without notice. All information should be independently reviewed and verified for accuracy. Properties may or may not be listed by the office/agent presenting the information. OneKey MLS All rights reserved.
OneKey MLS data last updated at August 1, 2025, 10:06 PM ET
Real Estate IDX Powered by iHomefinder
