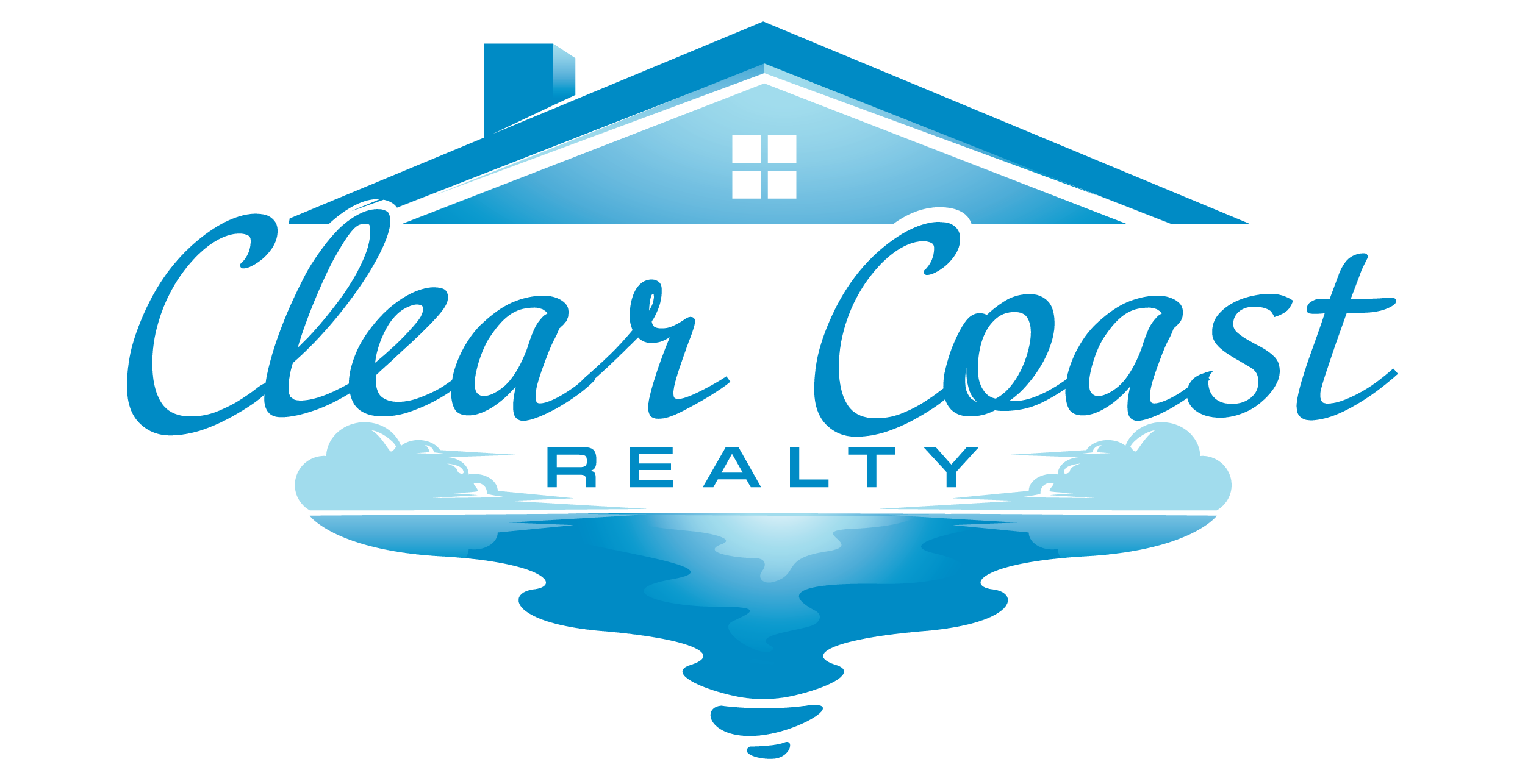36 Second Neck Lane
Quogue, NY 11959
Sold Price: $11,250,000
Sold Date: Jun 17, 2025
Beds: 7
Baths: 9 | 2
Sq. Ft.: 10,170
Type: House

Listing #829834
Listing Provided by: Douglas Elliman Real Estate 631-288-6244
Property Features
County: Suffolk
Municipality: Quogue
Village: Quogue
Total Rooms: 20
Interior: First Floor Bedroom, First Floor Full Bath, Beamed Ceilings, Built-in Features, Cathedral Ceiling(s), Chefs Kitchen, Crown Molding, Elevator, His and Hers Closets, Open Floorplan, Pantry, Quartz/Quartzite Counters, Sauna, Smart Thermostat, Speakers
Full Baths: 9
1/2 Baths: 2
Number of Kitchens: 2
Has Fireplace: Yes
Number of Fireplaces: 3
Heating: ENERGY STAR Qualified Equipment, Radiant Floor
Cooling: Central Air
Floors: Wood
Laundry: Multiple Locations
Appliances: ENERGY STAR Qualified Appliances, Humidifier, Tankless Water Heater, Wine Refrigerator
Attic Description: Finished
Windows Description: New Windows
Style: Contemporary
Is New Construction: Yes
Construction: Foam Insulation
Water Source: Public
Septic or Sewer: Cesspool
Utilities: Propane
Has Garage: Yes
Garage Spaces: 3
Lot Size in Acres: 3.09
Lot Size in Sq. Ft.: 134,600
Condition: New Construction
Space Number: 36
Waterfront Description: Beach Access, Water Access, Waterfront
Has Waterfront: Yes
Has Water View: Yes
View Description: Water
School District: Quogue
Elementary School: Quogue Elementary School
Jr. High School: Call Listing Agent
High School: Contact Agent
Property Type: SFR
Property SubType: Single Family Residence
Year Built: 2024
Status: Closed
Tax Amount: $7,034.24
$ per month
Year Fixed. % Interest Rate.
| Principal + Interest: | $ |
| Monthly Tax: | $ |
| Monthly Insurance: | $ |

© 2025 OneKey MLS. All rights reserved.
© 2025 OneKey MLS. All rights reserved.
© 2025 OneKey MLS All rights reserved.
Listing courtesy of OneKey MLS as distributed by MLS Grid. Based on information submitted to the MLS Grid as of 2025. All data is obtained from various sources and may not have been verified by the broker or MLS Grid. Supplied Open House Information is subject to change without notice. All information should be independently reviewed and verified for accuracy. Properties may or may not be listed by the office/agent presenting the information. OneKey MLS All rights reserved.
© 2025 OneKey MLS All rights reserved.
Listing courtesy of OneKey MLS as distributed by MLS Grid. Based on information submitted to the MLS Grid as of 2025. All data is obtained from various sources and may not have been verified by the broker or MLS Grid. Supplied Open House Information is subject to change without notice. All information should be independently reviewed and verified for accuracy. Properties may or may not be listed by the office/agent presenting the information. OneKey MLS All rights reserved.
OneKey MLS data last updated at June 22, 2025, 10:40 AM ET
Real Estate IDX Powered by iHomefinder
